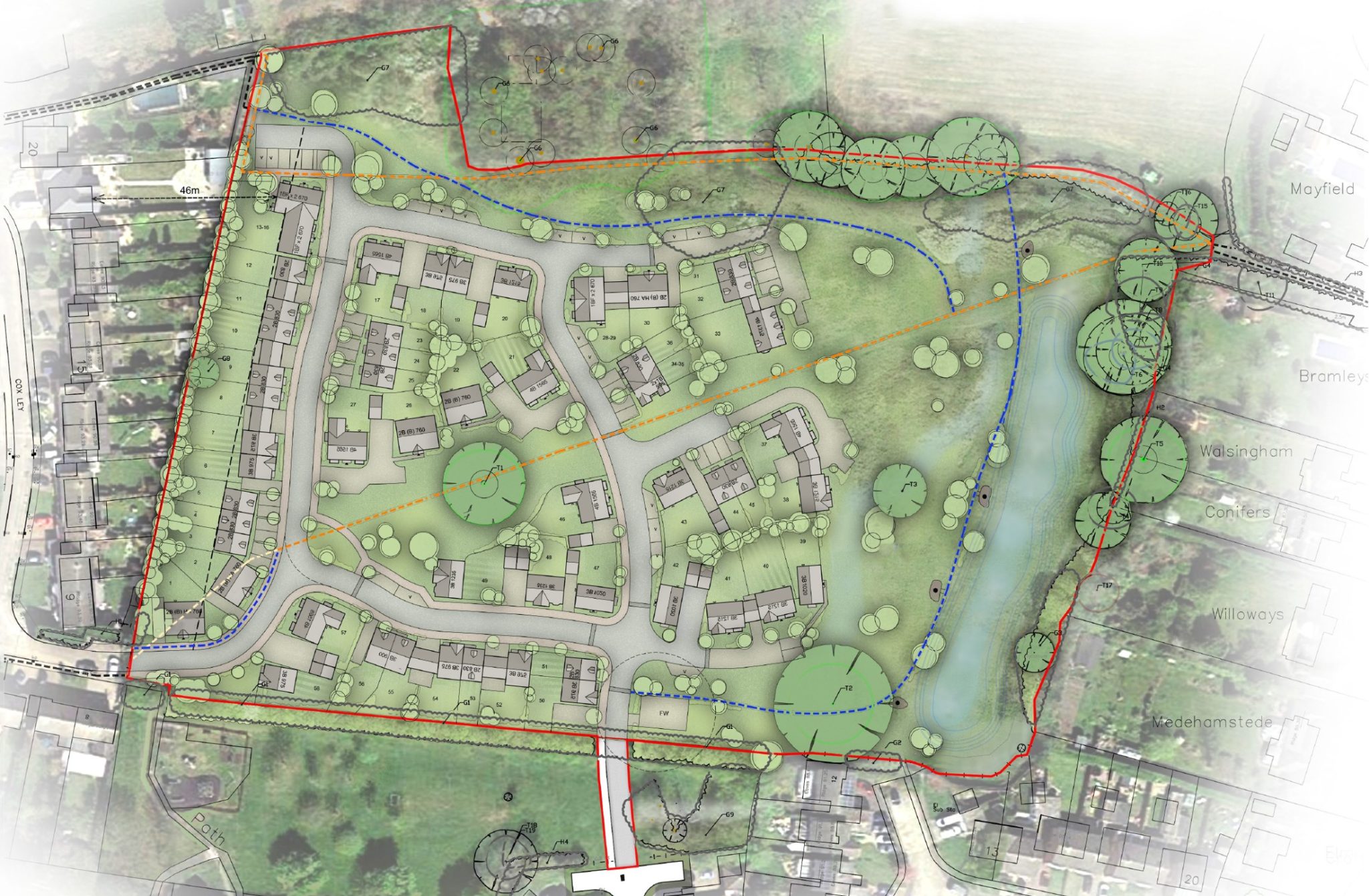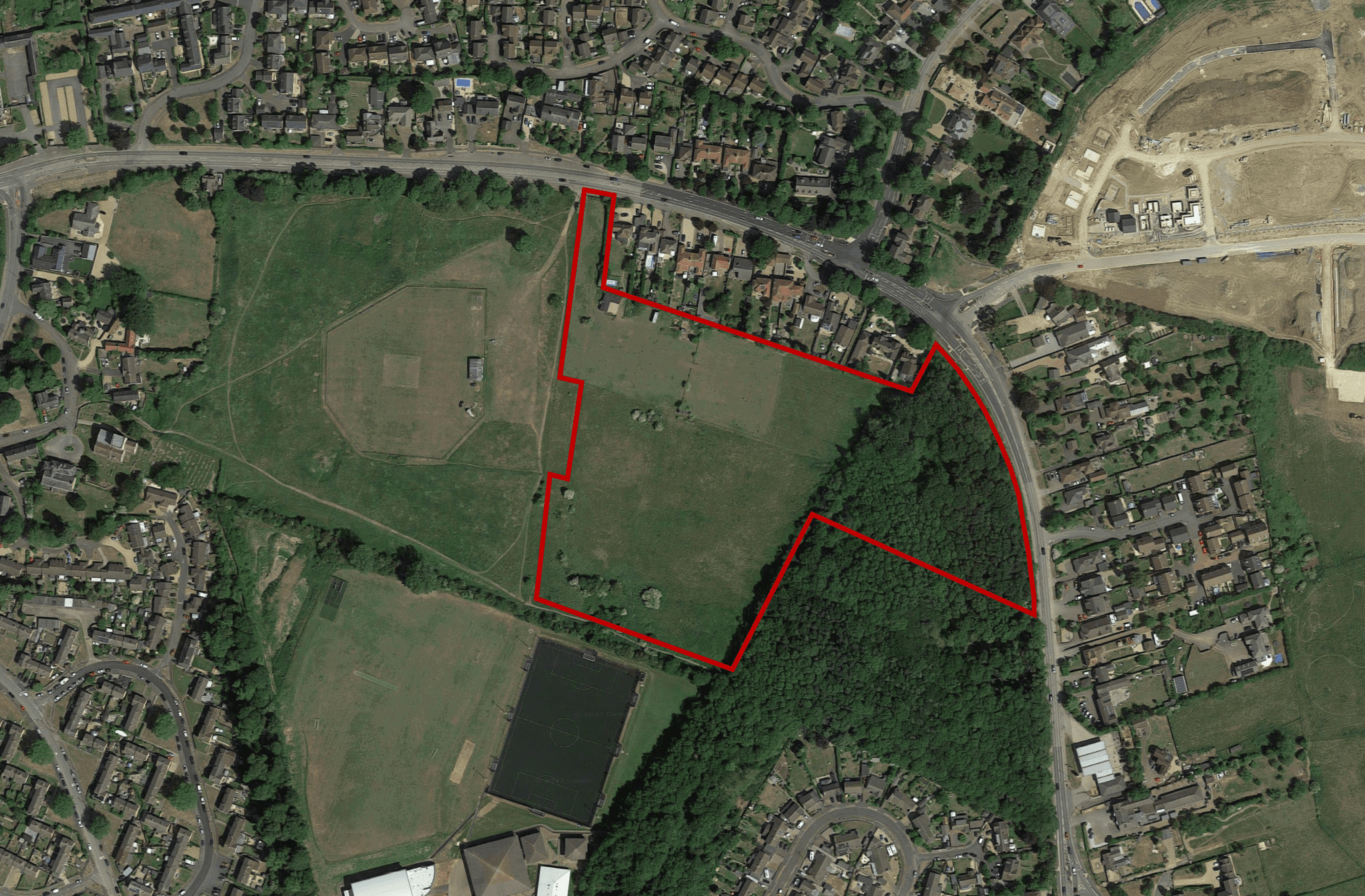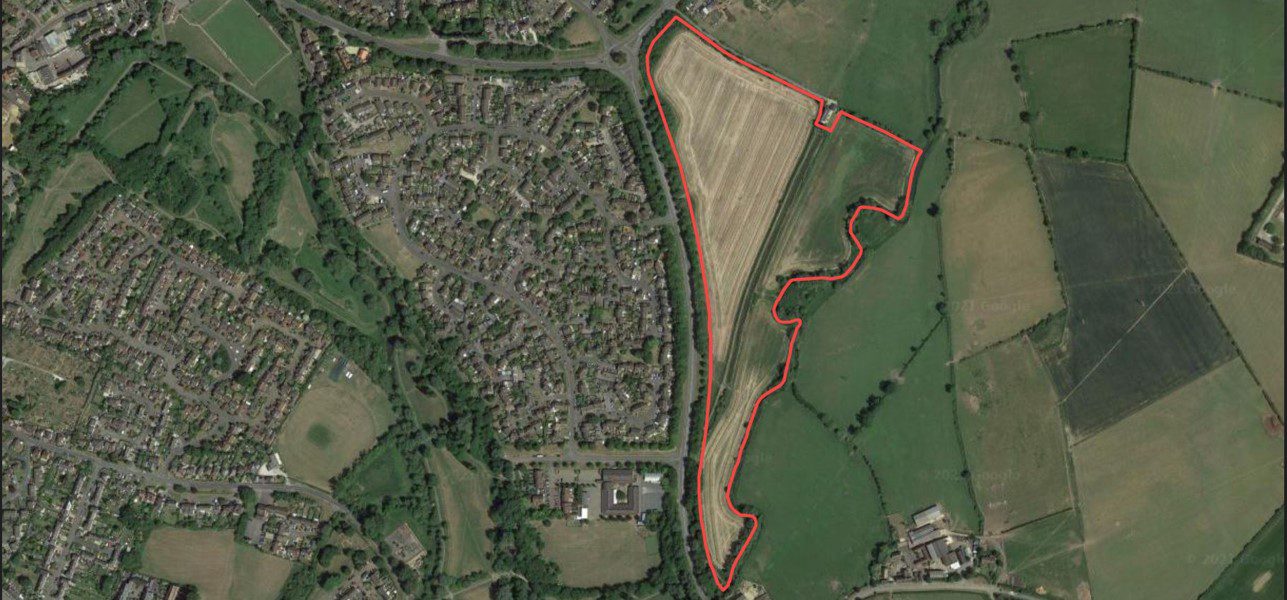Current Projects : Instructions and project planning progression
NEWS...

LAND EAST OF COX LEY, Hatfield Heath, Essex
Welcome to Manor Oak Homes’ public consultation website for our proposed new development at land east of Cox Ley, Hatfield Heath in Essex.
Our Vision: Manor Oak Homes are pleased to announce we will shortly be submitting a planning application for a development of up to 58 quality new homes including market and affordable housing and public open space on land east of Cox Ley and north of The Shaw in response to the current housing land supply shortfall in Uttlesford.
We welcome your views on our proposals
The Proposed Development
The proposed development will seek to deliver an attractively designed new residential scheme of circa 58 new homes comprising a range of house types, sizes and tenures. The Concept Masterplan has been sensitively designed to respect the surrounding settings and provide a landscape led approach to the development including a mix of new homes that has been designed to meet local needs:
- Up to 58 homes, 50% of which will be affordable (a mix of Social Rent and Shared Ownership).
- A mix of 1-4 bedroom homes to help meet identified housing needs including apartments and bungalows.
- 100% M4(2) compliant housing to facilitate future adaptation to meet a range of accessibility requirements.
- At least 5% of units as M4(3) to provide a range of wheelchair accessible dwellings.
- Provision of safe vehicular and pedestrian accesses to the Site from Cox Ley and The Shaw.
- Around 1.5 ha (over 40% of the site area) of publicly accessible open space including trim trail stations and natural play elements.
- Retention and reinforcement of existing trees and vegetation to help frame and soften the development.
- New tree planting and meadow grassland will be created within open spaces across the Site to add species diversity and provide new wildlife diversity.
- Maximisation of pedestrian linkages providing green corridors through the Site to both the village and wider countryside.
Public Consultation
Stakeholder engagement is a key part of the development process and we are interested to hear residents’ views, ideas and concerns.
We are holding a virtual public consultation from 6th August to the 27th August 2025.
We have set up this dedicated consultation page so that residents have the opportunity to comment and provide feedback on the proposals prior to Manor Oak Homes submitting a planning application.
Your feedback is important to us.
A contact details and a comments form can be found below on this webpage.
Data Protection: all contact details and comments will only be used expressly in connection with this consultation.
Planning Context
- Hatfield Heath is subject to the policies of the Uttlesford District Local Plan (2005), which is now out of date. Uttlesford District Council (UDC) are therefore preparing a new Local Plan to meet its future needs up to 2041 – this identifies Hatfield Heath as one of only six “Local Rural Centres” being the largest of the villages serving a number of lower order settlements in the vicinity.
- UDC recognise the Local Rural Centres as containing a range of existing facilities and services and the Regulation 19 Local Plan states that they would “provide the next-best opportunities for sustainable development outside of the Key Settlements” representing “the second highest level of services and facilities and provides an opportunity to support development, which can help to boost the sustainability of the area.”
- UDC’s assessment of the Site in the 2021 Housing and Economic Land Availability Assessment confirms it is in a sustainable location and suitable for housing, being of a “viable development typology on the basis of development type, value levels, site type and approximate density.”
- The National Planning Policy Framework (NPPF) 2024 raises UDC’s annual housing requirement from 675 to 804 dwellings per annum. This has resulted in the District’s Housing Land Supply falling below 5 years (3.46 years), triggering the ‘presumption in favour of sustainable development.’ The new NPPF has also changed Green Belt policy with the introduction of “Grey Belt”.
- The Planning Inspectorate has confirmed in a recent pre-application response that the Site falls to be considered as “Grey Belt”, where subject to meeting set criteria, including the provision of 50% affordable homes and on site public open space, the development of the Site would not be inappropriate in the Green Belt.
- Whilst we will continue to promote the Site through the new Local Plan, the significant shortfall in the District’s housing land supply coupled with the introduction of “Grey Belt” means that we intend to submit a planning application for the development of the Site in the near future.
Technical Review
Landscape and Green Belt Impact
A detailed appraisal by our Landscape Architect has helped inform our initial proposals to ensure no significant landscape or visual harm will arise from the proposed development. The Site benefits from robust boundary features, which would form a durable and permanent alternative Green Belt boundary. The Site has a close association with neighbouring residential uses and is visually and physically separated from the wider Green Belt land, therefore development within the Site would cause very little harm to the purpose and function of the wider Green Belt. Key features such as the mature oak trees and hedge lines within the Site will be retained and reinforced with significant areas of new native landscaping to help soften the development from the limited public viewpoints that exist within the immediate locality.
Highways & Parking
Initial investigations indicate the development can be accommodated without any detriment to the local road network or highway safety. Two vehicular accesses off Cox Ley and The Shaw will help to ensure an even distribution of traffic to and from the Site and encourage permeability. Cycle and pedestrian access will be provided from both Cox Ley and The Shaw. Existing public rights of way will be maintained through the Site, within substantial green corridors, maintaining existing linkages for recreational walkers, with connections to rights of way beyond the Site in the north-east corner, the north-west corner and the south-west corner of the Site. Parking provision will meet locally adopted standards.
Drainage
The Site is located within Flood Zone 1, being at least risk from fluvial flooding. Surface water from the development will outfall to the ditch located adjacent to the Site’s eastern boundary and the drainage strategy for the Site includes an attenuation basin located on the eastern side of the Site, which will serve to ensure no increased risk of flooding to properties outside of the Site. The proposed basin will provide amenity and ecological value and will include a permanently wet pond. Foul water will be discharged to the separate foul water sewer, located within The Shaw via a pumping station.
Ecology & Biodiversity
Built development would be set back from the northern and eastern boundaries of the Site, providing opportunities for amenity and ecological space, with a wet pond also serving a surface water drainage function. These areas provide opportunities for enhanced landscaping, which will include new planting, and a diversity of habitats. A detailed assessment of the Site has been undertaken, and further surveys are on-going to ensure all key species and habitats within the Site are identified and where necessary, appropriate mitigation is incorporated within the final proposals. Existing important habitats will be protected and new habitats created, which will be actively managed over the lifetime of the development. Initial proposals indicate that at least 10% Biodiversity Net Gain can be achieved and a final scheme is currently being developed.
Arboricultural Impact
A tree survey has been undertaken and has been used to inform the design of the proposed development. The design has enabled the two category A oak trees located within the Site to be retained and incorporated as design features within areas of public open space. The Proposed Development includes a significant commitment to tree planting and includes tree-lined streets providing gains in both amenity and canopy cover. Tree planting will include a diverse mix of native and non- native tree species to help future-proof the Site for pest & disease as well as climate change.
Sustainability & Energy
Manor Oak Homes Ltd are committed to the delivery of high quality new homes that are sustainably constructed, energy efficient and mitigate and adapt to the long term effects of climate change. Buildings will be designed to achieve the 2025 Future Buildings Standard delivering 75-80% less carbon emissions than homes delivered under current building regulations through the use of a fabric first approach and all electric energy. The development will incorporate low carbon renewable energy technologies such as Air Source Heat Pumps, Ground Source Heat Pumps, Solar Photovoltaics and Solar Thermal. Where feasible, roof spaces will be aligned with consideration of potential solar gains and designed to accommodate Solar Photovoltaics. Homes will be designed to meet the Lifetime Homes Standard to ensure the new homes are easily adaptable for lifetime use.
Infrastructure
It is acknowledged that our proposals may require a funding package to be secured via a legal agreement to mitigate the impact of our development. This will be determined through discussions with UDC and ECC during consideration of the planning application and may include contributions towards matters such as education, health and sustainable transport for instance.
Next Steps
This consultation exercise precedes the submission of an outline planning application to Uttlesford District Council which will seek permission for the principle of up to 58 dwellings along with access and associated infrastructure. All other details will be subject to reserved matters applications in future.
Residents in close proximity to the site should receive a formal invitation to respond to the application from Uttlesford District Council upon the submission of the application. Any response you make will be made available to Manor Oak Homes accompanied by Officer advice explaining how we should address any issues raised.
Consultation closes 27th August 2025

We welcome your views on our proposals:
As part of developing our proposals, we would like feedback from local people about what this future environment should look like and how it will best fit in with your community and your surrounding areas.
We would like to hear your views on areas such as:
– Public open space
– Broad mix of homes
– Access and connectivity
– Affordable homes
Virtual consultation live between 6th and 27th August 2025
FEEDBACK : Land east of Cox Ley, Hatfield Heath
Use our online comments form, left, or alternatively email: consultation@phase2planning.co.uk
You can write to us at:
Phase 2 Planning, 270 Avenue West, Skyline 120, Great Notley, Braintree, Essex, CM77 7AA
Data Protection: your contact details and comments will only be used expressly in connection with this consultation.
Current Projects : Locations
STOKE MANDEVILLE
SHREWSBURY
GREAT WHEATLEY
GRANGE PARK
Berryfields
Daventry
Deanshanger
Waltham Abbey
Ketton
Bentley
Barton Road, Barton Seagrave
Buckingham
Codicote
Hatfield Heath
MEET THE TEAM
Manor Oak Homes is a multi-disciplined company that specialises in promotional agreements, option agreements and freehold purchases for strategic land opportunities.
We believe in working on an open-book basis, building a strong relationship with clients, consultants, political bodies and industry contacts alike. We insist on working in a spirit of good faith, ensuring that we work in an environment of transparency and trust. We do not rely on a board, or the excuse of a board not to get things done, and will always pick up the phone at the first opportunity.





















