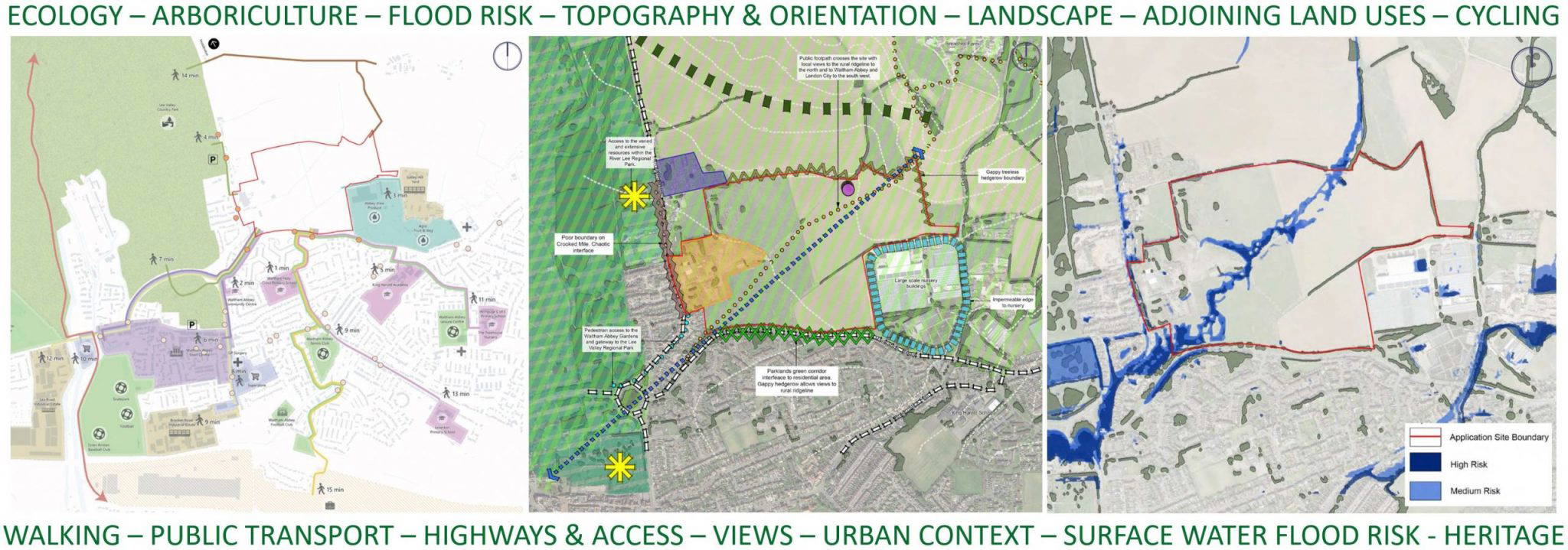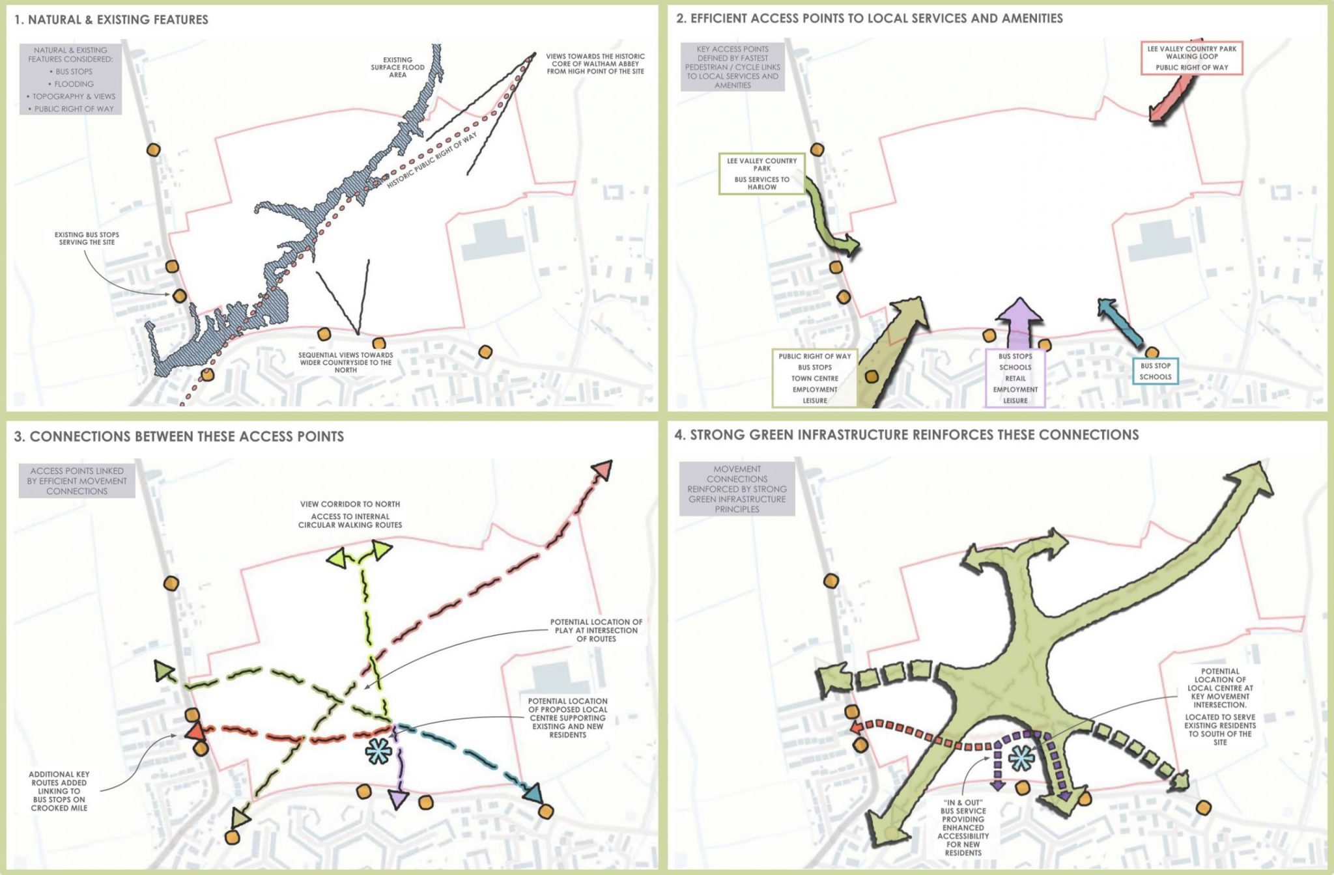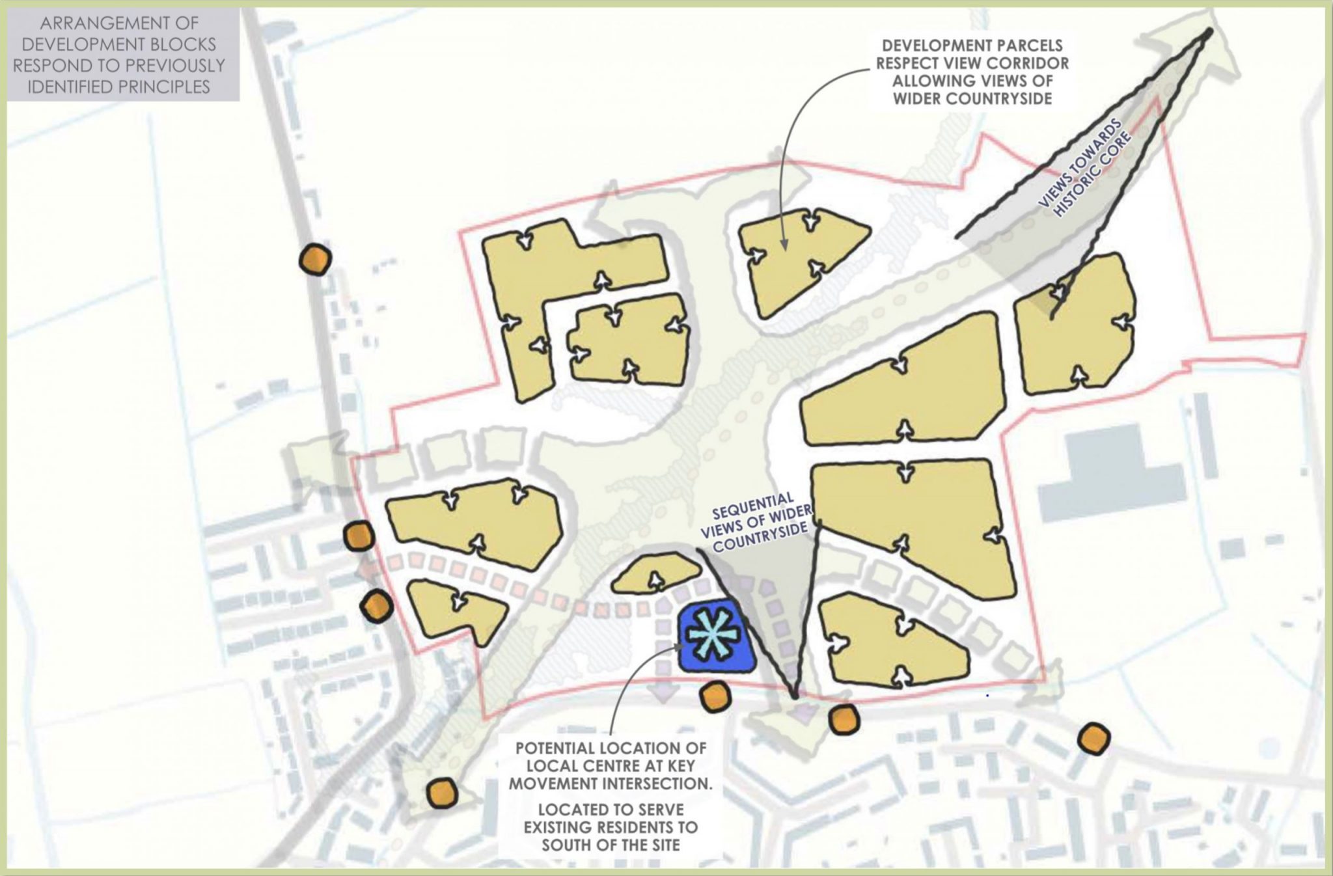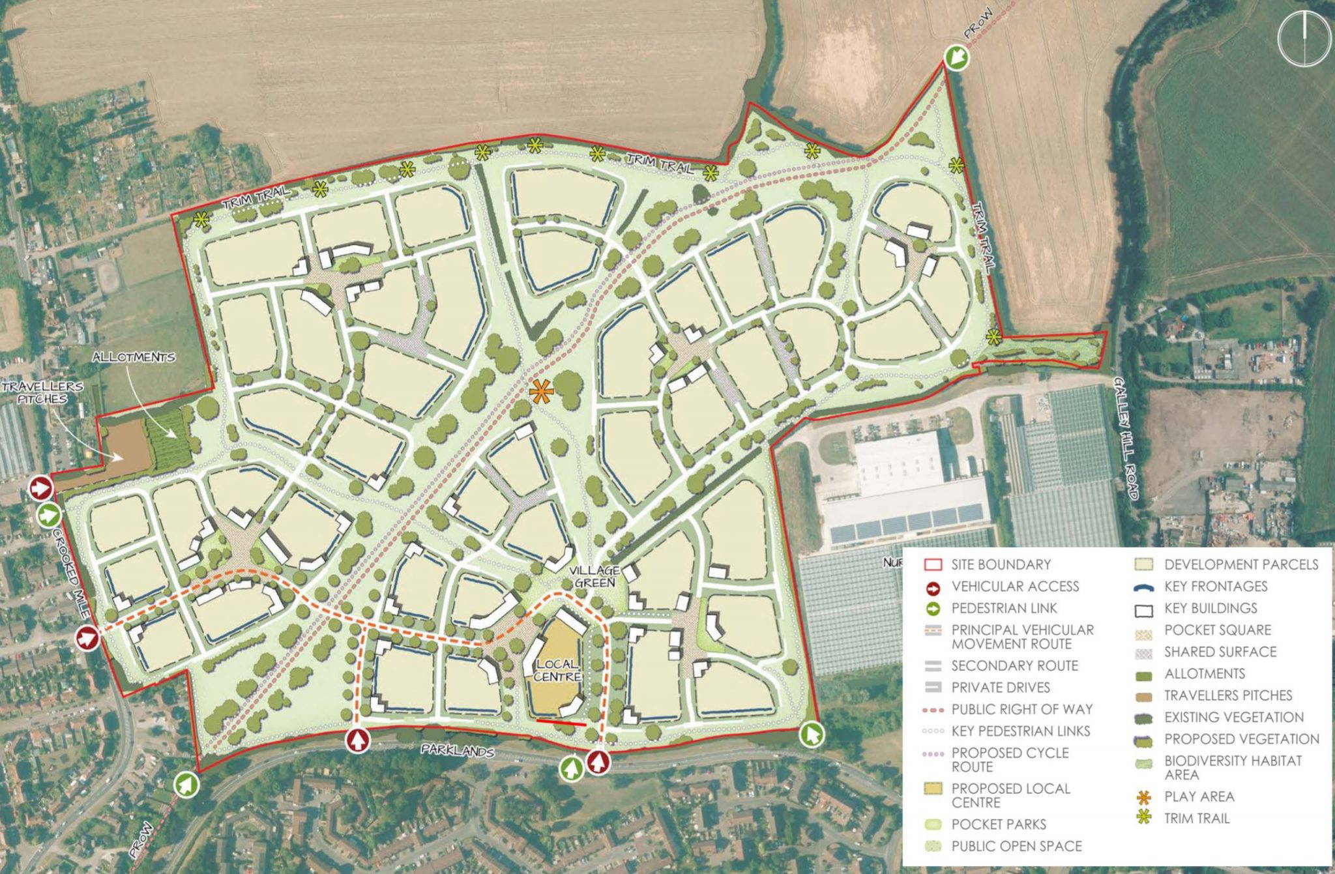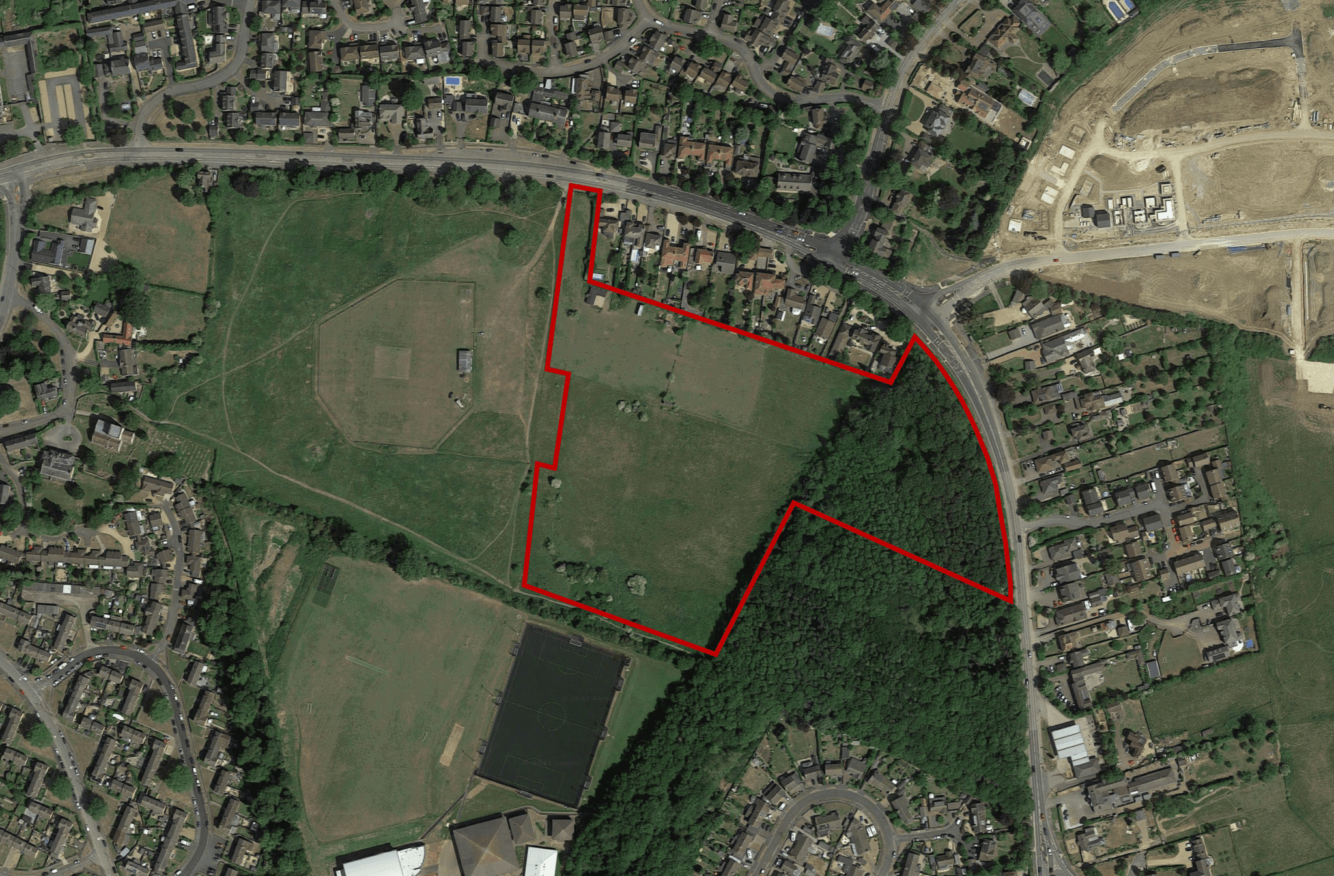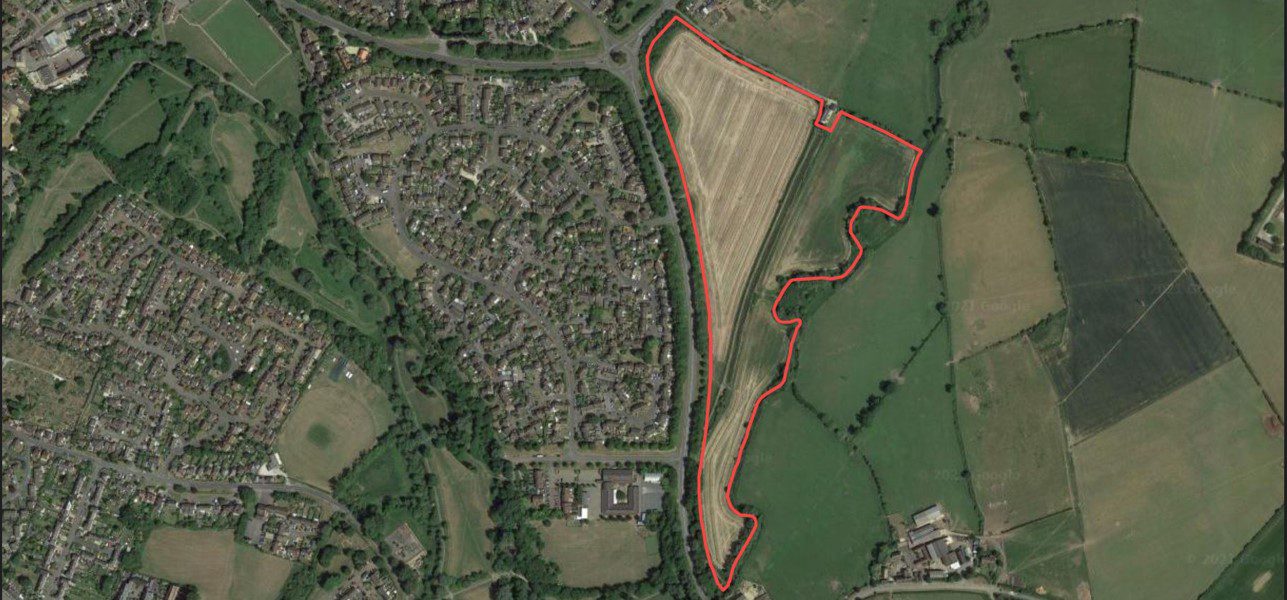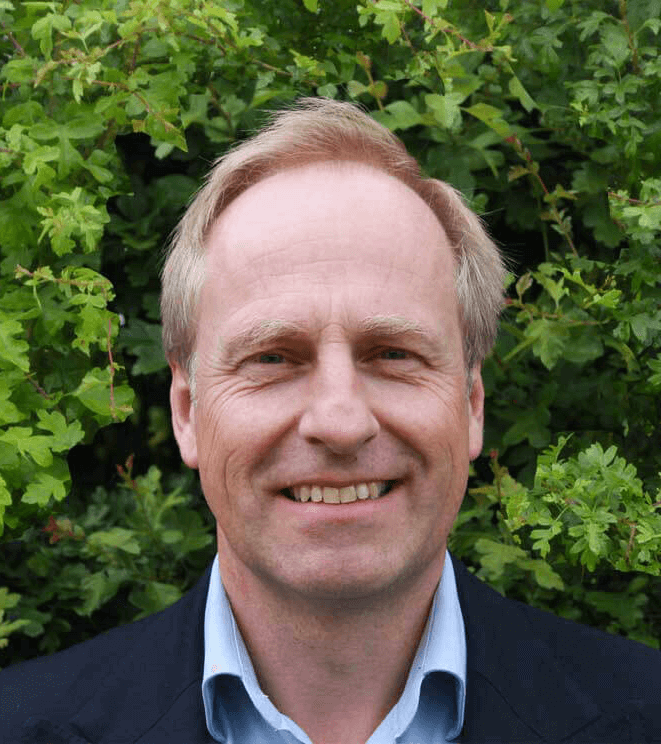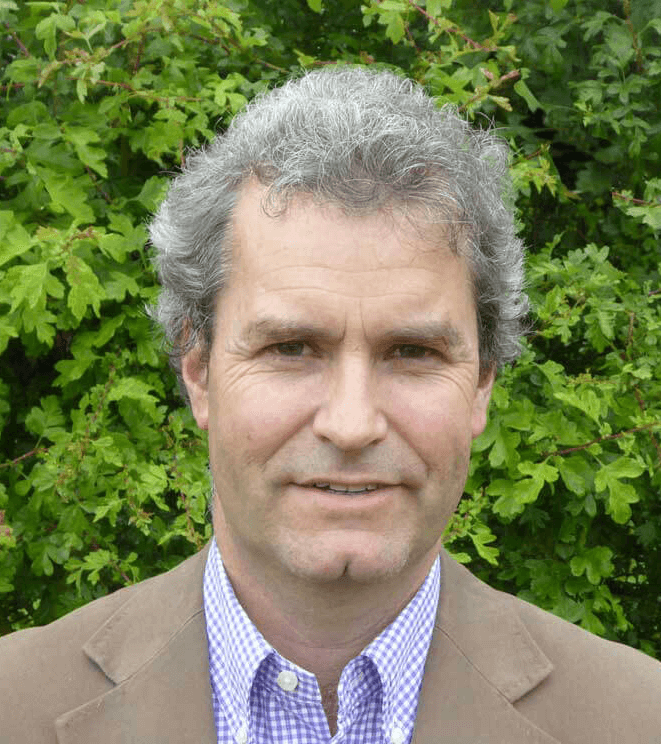Welcome to the Waltham Abbey Masterplan North Consultation Page
NEWS...

WALTHAM ABBEY NORTH MASTERPLAN AREA
Waltham Abbey, Essex
Manor Oak Homes welcomes you too this public consultation webpage for the land north of Parklands, Waltham Abbey. The Masterplan Area is being promoted for residential-led development in accordance with the emerging Epping Forest Local Plan.
Our Vision:
Manor Oak Homes are working closely alongside other site promoters, Epping Forest District Council and other stakeholders to develop and deliver a strategic masterplan to support the draft allocations made under Policy P3 of Epping Forest’s emerging Local Plan. Our Vision is to create a strategic masterplan that delivers:
“A New Sustainable, Legible Walkable Neighbourhood for Waltham Abbey that has accessible Green Open Spaces at its Heart.”
In accordance with Policy P3, the Strategic Masterplan will seek to deliver around 740 new market and affordable homes, a local centre, 5 traveller pitches, allotments and publicly accessible open space.
The Masterplan Process
Local plan Policy P3 requires that a Masterplan is prepared for the allocations making up the Waltham Abbey North Masterplan Area in order to guide future development. We have therefore conducted technical investigations into the site and the surrounding area and engaged with key stakeholders to develop a Vision Document to support our proposals for the Draft Masterplan.
Developing the Draft Masterplan represents the firts step in preparing a Strategic Masterplan. We now want to consult all stakeholders, including residents at Waltham Abbey on our proposals. The end goal is to submit the Masterplan to the Epping Forest District Council Planning Committee for approval. The Masterplan will then be used to guide future onsite development.

Public Consultation
Stakeholder engagement is a key part of the development process. We are therefore interested to hear residents’ views and ideas at this early stage in the preparation of a Draft Strategic Masterplan. We are therefore running this virtual consultation exercise to present our proposals. This webpage aims to summarise the technical work conducted to date, how this technical work has fed into the evolution of a concept masterplan and illustrate how the draft masterplan will deliver our Vision.
The full Vision Document is available to dowload at the bottom of the webpage, alongside a comments form that provides an opportunity for residents to provide feedback. There is also a Frequently Asked Questions document and contact details available for those who would like to discuss our proposals in greater detail with the Project Team.
Please note that this Public Consultation Exercise will formally close at 5pm on 26th August 2021. Please ensure that all comments have been made before this Public Consultation Exercise closes.
A feedback form and design team contact details can be found below.
We are also holding online public consultation meetings on the evenings of the 19th July and the 4th August from 7:00-8:30pm. Please register to attend the event using the email address below:
Email: Denise.Barnes@struttandparker.com
Data Protection: your contact details will only be used expressly in connection with this consultation.
Our Proposals:
Our Proposals have been informed discussions with Epping Forest District Council and Essex County Council as well as detailed site investigations. To find out more about the site investigations and masterplan evolution, click here.
The conclusions of these key investigations have been assessed to understand and map the sites opportunties and constraints. With the Vision in mind, the architects have used these investigations to develop a masterplan that responds to these opportunties and constraints and makes the most of the area. This methodology ensures that any environmental impacts are mitigated, and that the scheme responds positively to its environment.
The Masterplan Vision is to deliver “A New Sustainable, Legible Walkable Neighbourhood for Waltham Abbey that has accessible Green Open Spaces at its Heart.” Creation of greenspaces and green links and facilitating sustainable living through enhanced connectivity has therefore played a central role in the development of the proposed scheme.
We welcome your views on our Proposals
Whilst we undertake all the recommended investigations using qualified specialists at an early stage of the design process, we do not profess to know everything about the site and its surroundings, which is why Public Consultation and stakeholder engagement is critical to the design process. We are therefore keen to hear your views, concerns and ideas on matters such as Public Open Space, Housing Mix, Affordable Homes, Connectivity and Community Needs.
A feedback form and design team contact details can be found below.
The Draft Strategic Masterplan
The architects have used these site investigations to develop a constraints-led masterplan that responds positively to it’s environment and in accordance with policy P3 of the draft Epping Forest Local Plan, seeks to deliver the much-needed market and affordable housing and traveller pitches to meet local needs, as well as delivering over 10 hectares of multi-functional public open space and a new local centre, including a proposed new community facility.
Design Ethos: Delivering a Memorable Character
In order to achieve a high quality and memorable design that reflects the key characteristics of the area and creates sense of place that is distinctive and inviting, the design team have assessed the Urban Context, considering the key features that make Waltham Abbey unique. From these investigations, we have developed precendents to inform character areas within the development that seek to make this proposed urban extension to the town memorable, navigable and legible.
To find out more about how we have developed the proposed character areas that delivers on the Vision for the masterplan, please click here.
Next Steps:
This round of Public Consultation will Close at 5pm on Thursday 26th August 2021.
In collaboration with Epping Forest District Council planning officers, we will review all the consultation responses recieved from residents, stakeholders and a Quality Review Panel. We will then make amendments to the masterplan seeking to respond to issues, concerns and opportunties raised through the consultation exercise. We will then start a second round of Public Consultation to seek your views on the second Draft Strategic Masterplan. We will then review the second set of consultation responses, make a final set of amendments to the Masterplan, and then submit the Strategic Masterplan to Epping Forest District for Approval.
Public Consultation is now open
Feedback
As part of developing our detailed proposals, we would like feedback from residents of Waltham Abbey about what this future environment should look like and how it will best fit in with your community and your surrounding areas.
The Design Team would like to hear your views and ideas on areas such as:
- Public open space
- Play Areas
- Broad mix of homes
- Community Centre
- Local Centre
- Affordable homes
- Sustainability
- Comunity Needs
- Biodiversity
- Character Areas
Formal Consultation has now begun and will conclude on the 26th August 2021.
The feedback form and contact details can be found below.
Data Protection: your contact details will only be used expressly in connection with this consultation.
This Public Consultation Exercise will close on 26th August 2021
FEEDBACK : Waltham Abbey North Strategic Masterplan
Denise.Barnes@struttandparker.com
You can write to our Planning Consultants at:
Strutt & Parker
66-68 Hills Road
Cambridge
CB2 1LA
If you would like to discuss the Proposals with the Design Team, please call 01245 254620
Data Protection: your contact details and comments will only be used expressly in connection with this consultation.
Current Projects : Locations
STOKE MANDEVILLE
KIBWORTH
HITCHIN
Kidlington
SHREWSBURY
GREAT WHEATLEY
GRANGE PARK
WITCHFORD
Berryfields
Daventry
Deanshanger
Waltham Abbey
Banbury 2
Ketton
Bentley
Ryhall
Barton Road, Barton Seagrave
New Yatt Road, North Leigh
Buckingham
Codicote
MEET THE TEAM
Manor Oak Homes is a multi-disciplined company that specialises in promotional agreements, option agreements and freehold purchases for strategic land opportunities.
We believe in working on an open-book basis, building a strong relationship with clients, consultants, political bodies and industry contacts alike. We insist on working in a spirit of good faith, ensuring that we work in an environment of transparency and trust. We do not rely on a board, or the excuse of a board not to get things done, and will always pick up the phone at the first opportunity.


