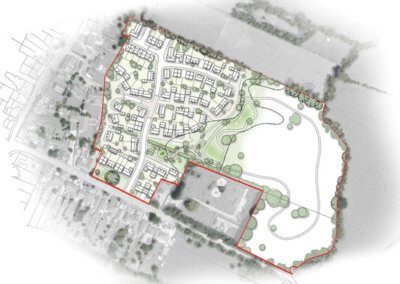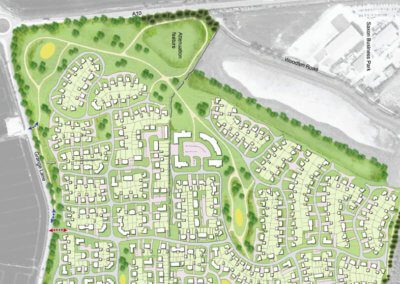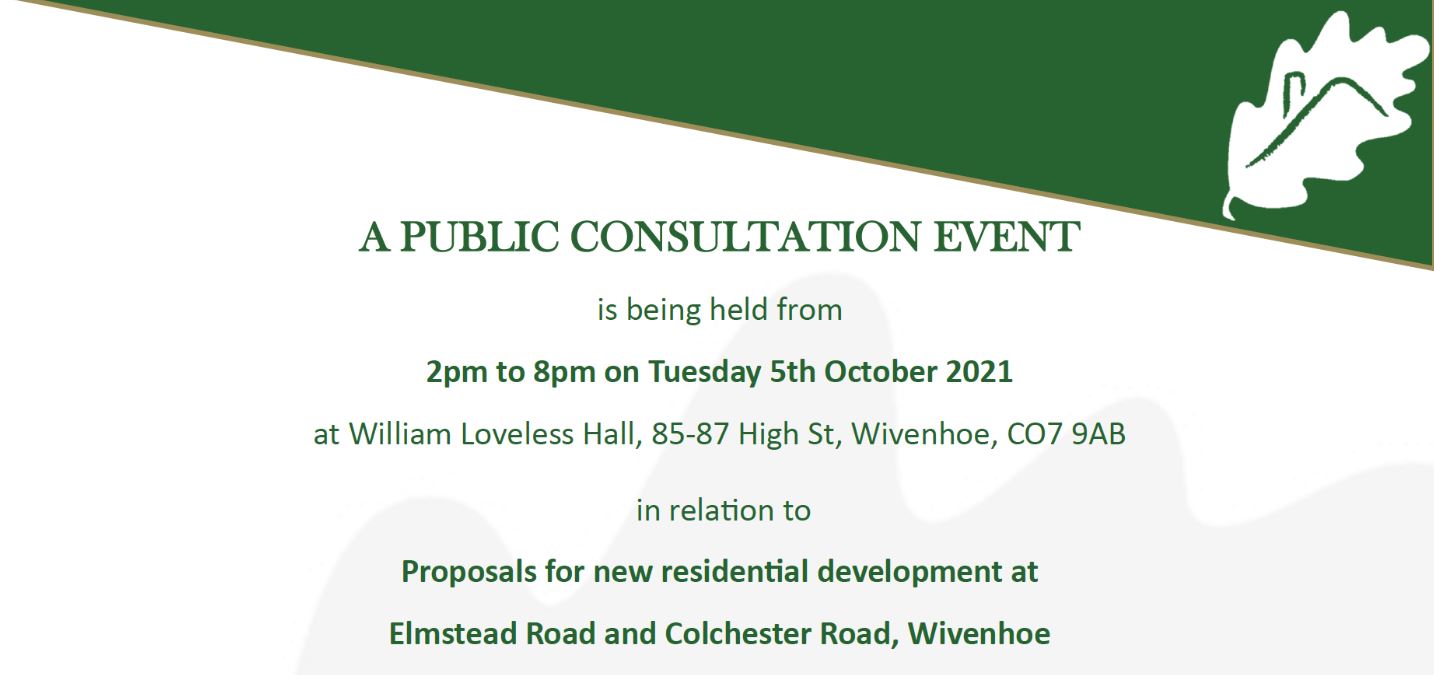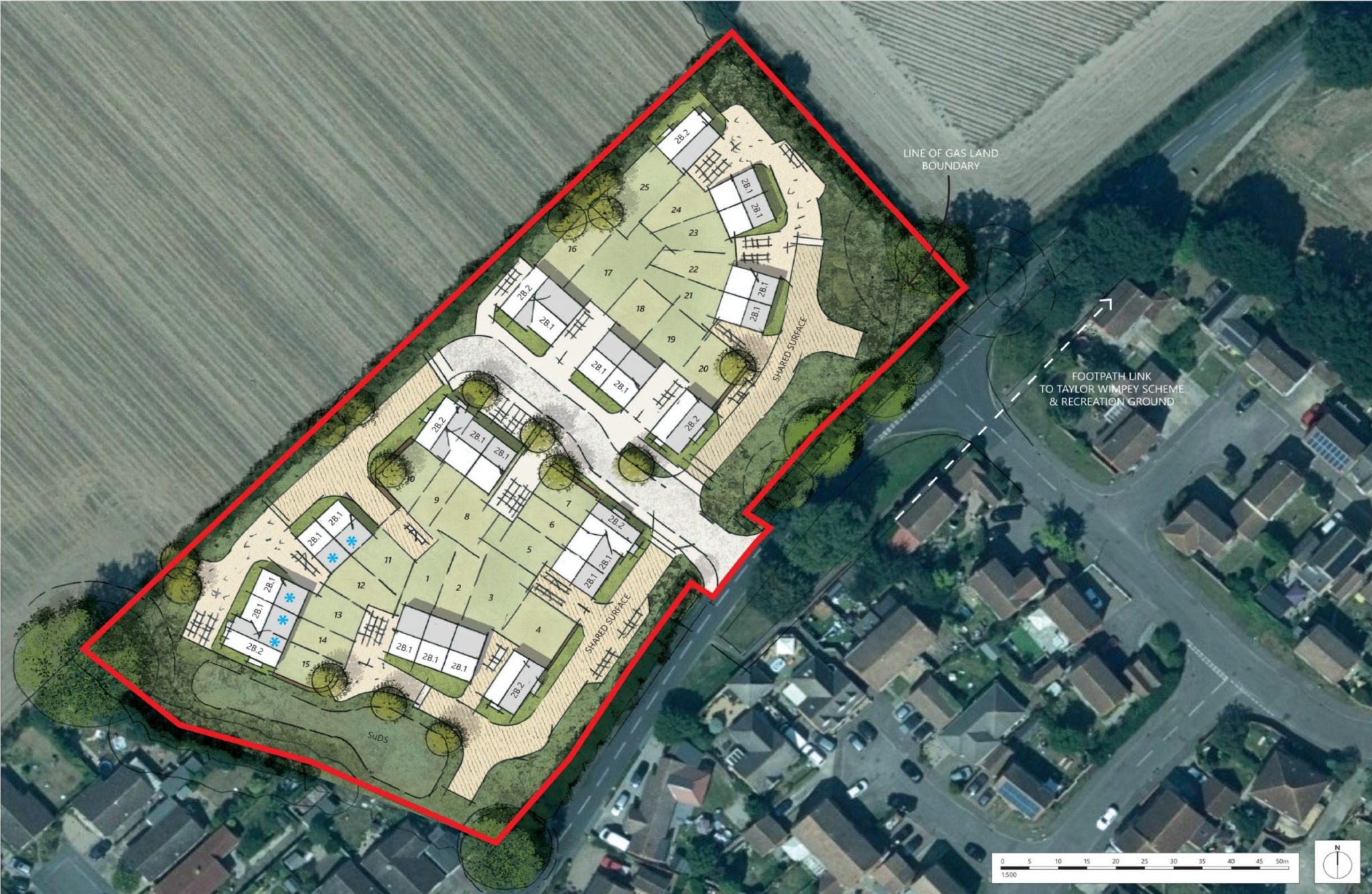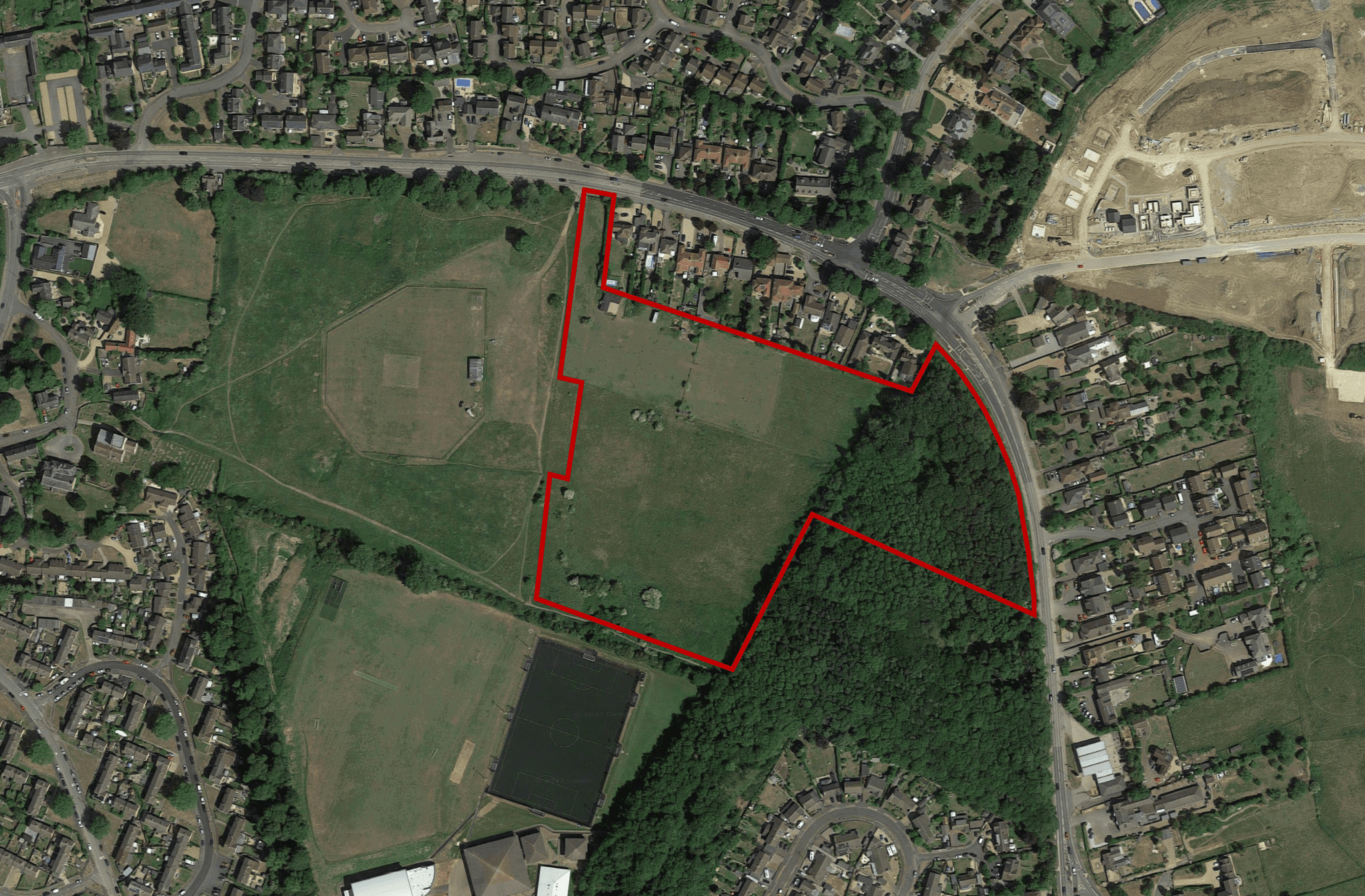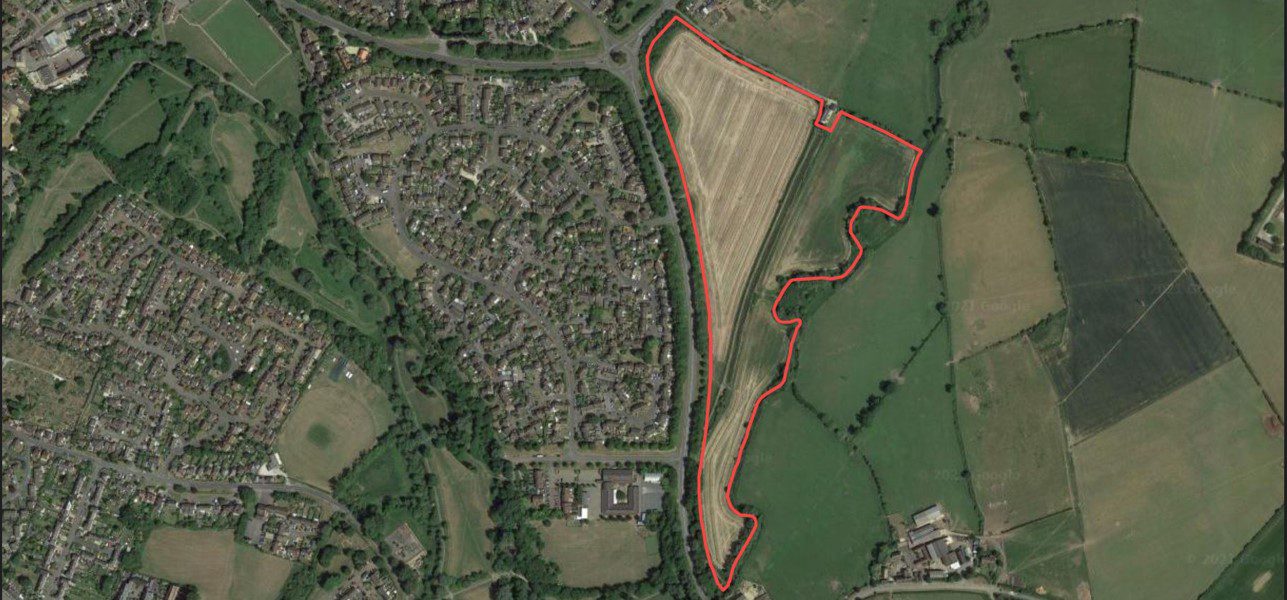Current Projects : Instructions and project planning progression
NEWS...
FOR SALE: LAND AT LAUNTON
Manor Oak Homes are pleased to announce Land at Blackthorn Road, Littleport is for sale with the benefit of planning permission for 72 dwellings. [ … VIEW ]
LAND NORTH OF THE GRANGE & EAST OF THE A10 (including allocated site LIT2), Littleport, Cambridgeshire
Manor Oak Homes are pleased to announce a resolution to Grant Outline Planning Permission attained for 680 dwellings and a community hub, including market and affordable homes, a retirement home and public open space on land to the north of Grange Lane to the west of Littleport, Cambridgeshire. [ … VIEW ]
LAND AT ELMSTEAD ROAD & COLCHESTER ROAD
Wivenhoe, Essex
Welcome to Manor Oak Homes’ website for our proposed new developments at Land at Elmstead road, Wivenhoe and Colchester road, Wivenhoe. Both sites are allocated for development by the Wivenhoe Neighbourhood Plan and Manor Oak Homes are currently looking to submit outline planning applications on the site to establish the principle of development.
Planning Policy Background
In 2013 residents of Wivenhoe agreed to form a Neighbourhood Plan and Wivenhoe was subsequently designated a Neighbourhood Plan Area in August, 2013. The neighbourhood plan was written by volunteers commissioned by Wivenhoe Town Council under the direction of a Steering Group. The land at Elmstead road and Colchester road were both promoted through the Neighbourhood Plan process and were subsequently allocated for development in the draft Wivenhoe Neighbourhood Plan under policies WIV30 and WIV31. Following a public consultation exercise, the draft plan was submitted to a planning inspector for examination in 2018. The planning inspector reviewed the plan and proposed modifications to ensure that it was ‘sound.’ Following these modifications, the residents of Wivenhoe voted in a Referendum on the plan on 2nd May 2019 and was approved and subsequently ‘made’ by Colchester Borough Council on 22nd May 2019. The plan has now been brought into legal force, forming part of the statutory development plan for Colchester Borough and will be used in the determination of planning proposals in the Wivenhoe Neighbourhood Plan Area.

Our Vision
Manor Oak Homes started promoting the site for development in 2020 and following detailed site investigations into technical constraints and pre-application engagement including several meetings with Wivenhoe Town Council representatives and Colchester Borough Council planning officers, are now looking to submit outline planning applications to establish the principle of development on the land at Elmstead road and land at Colchester road in broad compliance with the Neighbourhood Plan aspirations.
Prior to the submission of outline planning applications on the sites to Colchester Borough Council, we are holding a public consultation exercise running from 20th September 2021 to the 20th October 2021, including a public exhibition in the William Loveless Hall between 2pm and 8pm on the 5th October 2021 to seek residents views and to answer any questions you might have about the proposals. Information about the sites and the proposals can be found on below on this webpage, including links to the illustrative masterplans and public exhibition boards and an online comments form.
Data Protection: all contact details and comments will only be used expressly in connection with this consultation.
Public Exhibition at the William Loveless Hall between 2pm & 8pm on 5th October 2021
Land at Elmstead Road
Land at Elmstead Road is located to the north of the north-eastern arm of Wivenhoe, on the edge of the settlement. The site itself comprises approximately 0.93 ha of agricultural field. It adjoins Elmstead road along its south-eastern boundary with existing homes on the other side of the road; more homes along its south-western boundary; further fields located to north-west of the site; and vegetation along its north-eastern boundary with a further agricultural field beyond which also runs parallel to Elmstead Road. Vegetation also abuts the south-eastern and south-western boundaries.
The Wivenhoe Neighbourhood Plan was adopted by Colchester Borough Council on 22nd May 2019. The sites are allocated within the WNP under policy WIV 30 – Land at Elmstead Road: 0.93ha of land for 25 dwellings subject to the following conditions:
- each dwelling to be of a maximum of two bedrooms suited primarily for single people or as ‘starter’ homes for young couples; and
- 20% of these dwellings should be affordable housing or that percentage relevant under national or Borough policies at the time the planning application is submitted subject to viability; and
- land of a minimum of 1.5 hectares in size and as shown on Figure 37 for use as a proposed new cemetery and car park be gifted to Wivenhoe Town Council. Subject to viability, it is expected this site will be provided with car parking for 12 cars, be suitably fenced on all sides, incorporate a suitable footway through it and provide a cold water supply to a stand-pipe before it is gifted to the Town Council; and
- a hydrological or other necessary surveys demonstrate that ground conditions are suitable for the cemetery and will not have an unacceptable impact on local drainage; and
- appropriate landscaping to be implemented on the north west boundary of the residential part of the site in order to ensure that development is well screened by trees and not easily visible to people travelling on Colchester Road; and
- it can be demonstrated that development will not have a detrimental impact on wildlife, as evidenced through an appropriate wildlife survey; and
- appropriate pedestrian and vehicle access into the residential part of the site from Elmstead Road is provided; and
- contributions towards open spaces, sports, recreational facilities and community facilities will be required in line with current policy at the time any application for planning permission is made.
With the above policy conditions in mind, Manor Oak Homes have instructed a team of consultants to assess the technical site constraints including investigations into arboriculture, ecology, access, flood risk, hydrology, drainage and landscape. The architect has used the Neighbourhood Plan policy WIV 30 and technical investigations to draw up a constraints led masterplan that seeks to illustrate how the land might be utilised most effectively to maximise the benefits and minimise the impacts. We are please to confirm that all of the Wivenhoe Neighbourhood Plan conditions have been demonstrably met by the illustrative masterplan.
Cemetery
We have commissioned jpp consulting to undertake the necessary ground investigations on both sites to review the ground conditions. As part of their investigations, we instructed them to establish whether the Elmstead road site was appropriate for a traditional burial cemetery in accordance with the requirements of policy WIV 30. In accordance with Government guidance, “Burials must not pollute groundwater. Groundwater can be at risk of pollution from burials where the numbers are sufficient and if the site is in a sensitive or vulnerable area. Measures to prevent or limit pollution must be appropriately considered, given the sensitivity and risks posed.”
The Government grave requirements show the graves dug have to be deep enough there is at least 1m of soil will cover the top of the coffin and that there is at least 1m clearance between the base of the grave and top of the water table. Therefore, the water table is required to be at least 2m below ground level for a single burial plot and 3.0m for a double burial plot. The groundwater levels encountered in both sites during the ground investigations as well as the post investigation monitoring confirmed that the groundwater is generally encountered between 1.0m and 2.5m depth demonstrating that neither site is suitable for a traditional burial cemetery. Therefore, jpp consulting have concluded that a traditional burial cemetery is not viable on either sites. Discussions are ongoing with the Wivenhoe Town Council on potential alternative cemetery uses for the land.
Land at Colchester Road
Land Behind the Fire Station is located to the north of Wivenhoe on the edge of the settlement, north of Heath Road and west of Colchester Road. The site comprises approximately 3.56 hectares of agricultural land. On its eastern boundary it adjoins the rear of houses and the Fire Station located along Colchester Road; and the rear of houses located along Heath Road. The south-western corner of the site is located adjacent to Bromgrove Infant and Junior School. The north of the site is contained by lines of vegetation with further fields beyond. Access to the field is currently gained from Colchester Road, behind the fire station.
The Wivenhoe Neighbourhood Plan was adopted by Colchester Borough Council on 22nd May 2019. The sites are allocated within the WNP under policy WIV31 – Land Behind the Fire Station: 2.7ha of land for 80 dwellings subject to the following conditions:
- the gift of 0.15 hectare of land to build a minimum of 5 dwellings suitable for people aged over 60 in need of housing, currently or recently living or working in Wivenhoe or having close family connections to people living or working in Wivenhoe to a suitable housing charity; and
- a minimum of 20 dwellings suitable for occupation by older people including the frail elderly and active retirees and preferably built to the Lifetime Homes Standard should be provided; and
- a minimum of 15 dwellings of smaller units suitable for older people, single people or young couples should be provided; and
- the number of dwellings with four or more bedrooms should not exceed 15 and could also incorporate an office for home working or annexe to accommodate a relative; and
- at least 50% of all dwellings should be constructed to the Lifetime Homes Standard; and
- 20% of dwellings should be affordable housing or that percentage relevant under national or Borough policies at the time the planning application is submitted subject to viability; and
- land for allotments is provided on a field of approximately 1.5 hectares close by Broomgrove Schools together with a suitable access. Subject to viability this site should be provided with a mains water supply; and
- contributions towards open spaces, sports, recreational facilities and community facilities will be required in line with current policy at the time any application for planning permission is made; and
- appropriate landscaping is provided on the northern boundary of the site in order to ensure that development is well screened; and
Proposals to include some self-build plots will be supported.
An additional 0.86 hectares of land, adjacent to the site allocated for housing, is proposed as a potential site for a care home.
With the above policy conditions in mind, Manor Oak Homes have instructed a team of consultants to assess the technical site constraints including investigations into arboriculture, ecology, access, hydrology, flood risk, drainage and landscape. The architect has used the Neighbourhood Plan policy WIV 31 and technical investigations to draw up a constraints led masterplan that seeks to illustrate how the land might be utilised most effectively to maximise the benefits and minimise the impacts. We are please to confirm that all of the Wivenhoe Neighbourhood Plan conditions have been demonstrably met by the illustrative masterplan.
Public Consultation
Stakeholder engagement is a key part of the development process. We are interested to hear residents’ views, ideas and concerns. Alongside the leaflet drop and public exhibition being held on the 5th October 2021, we set up this dedicated consultation page so that residents have the opportunity to ask questions, or to comment on the proposals prior to Manor Oak Homes submitting a planning application. A comments form and the illustrative masterplans can be found below. The public exhibition boards will be added below on the 6th october 2021.
Data Protection: all contact details and comments will only be used expressly in connection with this consultation.
Next Steps
Manor Oak Homes intends to submit outline planning applications in the Autumn 2021 to Colchester Borough Council. There will then be a further opportunity to comment on our proposals on Colchester Borough Council’s website, prior to the Council determining the application.
Elmstead Road Masterplan
We have published a PDF of the draft illustrative Elmstead Road Masterplan, click to download. 
You will need Adobe Acrobat Reader to view this download, if this isn’t installed on your device, simply click on the ‘Get Acrobat’, prior to downloading.
Colchester Road Draft Masterplan
We have published a PDF of the draft illustrative Colchester Road Draft Masterplan, click to download. 




You will need Adobe Acrobat Reader to view this download, if this isn’t installed on your device, simply click on the ‘Get Acrobat’, prior to downloading.
Public Consultation Leaflet
We have published a PDF of the Public Consultation Leaflet issued to residents in close proximity to the site, click to download. 




You will need Adobe Acrobat Reader to view this download, if this isn’t installed on your device, simply click on the ‘Get Acrobat’, prior to downloading.
Public Consultation Boards
We have published a PDF of the Public Consultation Boards presented to residents at the consultation event, click to download. 




You will need Adobe Acrobat Reader to view this download, if this isn’t installed on your device, simply click on the ‘Get Acrobat’, prior to downloading.

We welcome your views on our proposals:
As part of developing our proposals, we would like feedback from local people about what this future environment should look like and how it will best fit in with your community and your surrounding areas.
We would like to hear your views on areas such as:
– Public open space and allotments
– Broad mix of homes
– Access and connectivity
– Affordable homes and Almshouses
This public consultation runs from 20th September - 20th October
FEEDBACK : Land at Elmstead road and Colchester Road, Wivenhoe, Essex
Use our online form, left, or alternatively email:
ChelmsfordPlanning@struttandparker.com
You can write to us at:
Strutt & Parker
Coval Hall
Rainsford Road
Chelmsford
CM1 2QF
Telephone: 01245 254604
Data Protection: your contact details and comments will only be used expressly in connection with this consultation.
Current Projects : Locations
STOKE MANDEVILLE
SHREWSBURY
GREAT WHEATLEY
GRANGE PARK
Berryfields
Daventry
Deanshanger
Waltham Abbey
Ketton
Bentley
Barton Road, Barton Seagrave
Buckingham
Codicote
Hatfield Heath
MEET THE TEAM
Manor Oak Homes is a multi-disciplined company that specialises in promotional agreements, option agreements and freehold purchases for strategic land opportunities.
We believe in working on an open-book basis, building a strong relationship with clients, consultants, political bodies and industry contacts alike. We insist on working in a spirit of good faith, ensuring that we work in an environment of transparency and trust. We do not rely on a board, or the excuse of a board not to get things done, and will always pick up the phone at the first opportunity.

